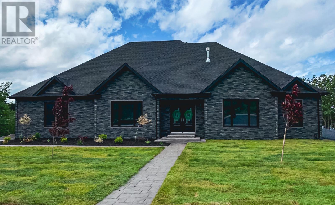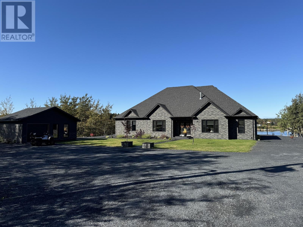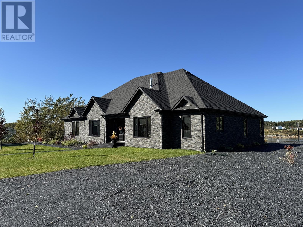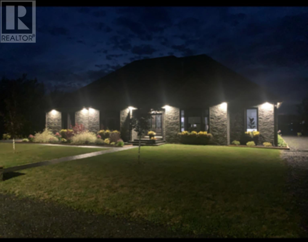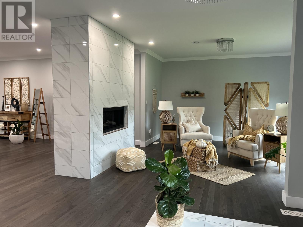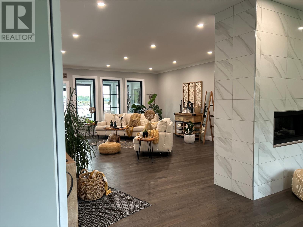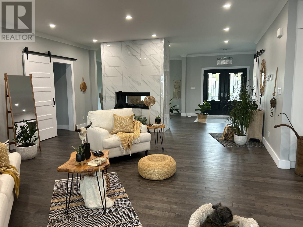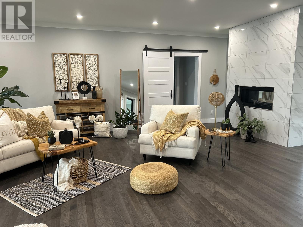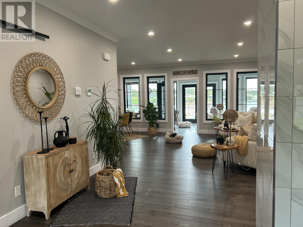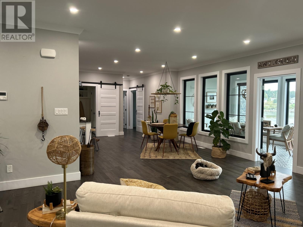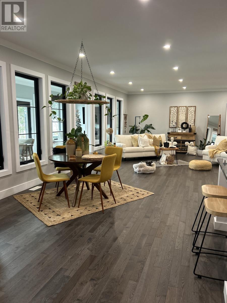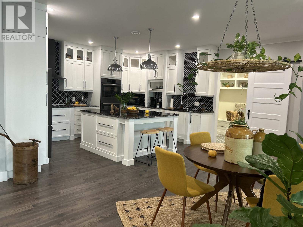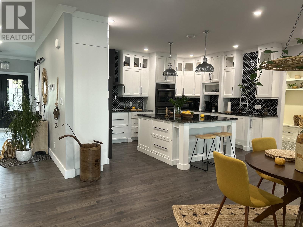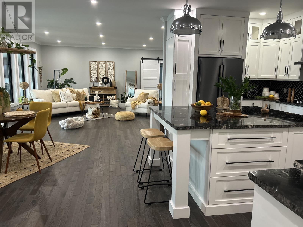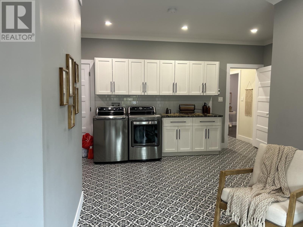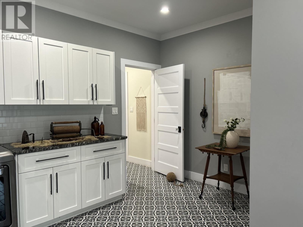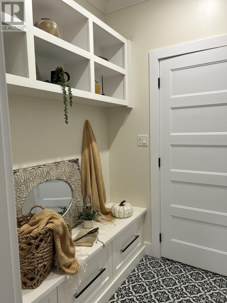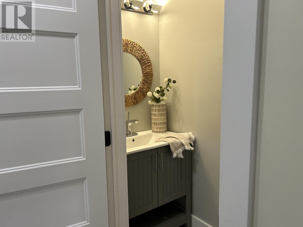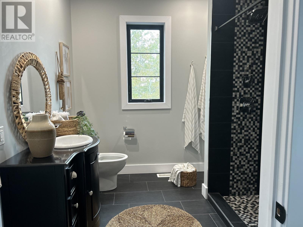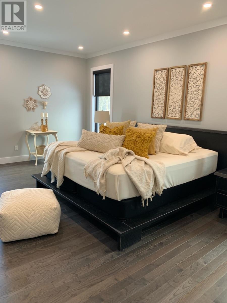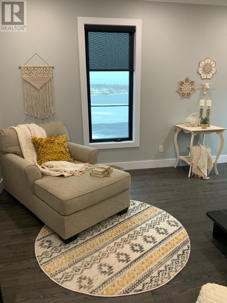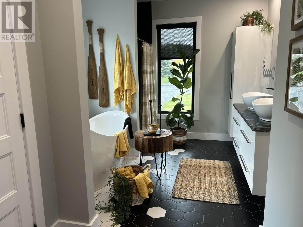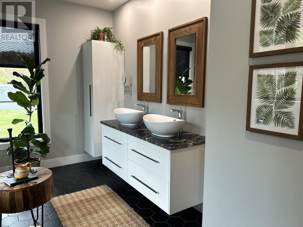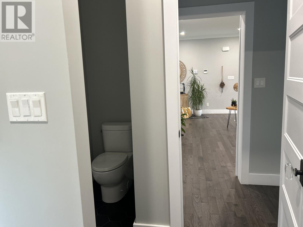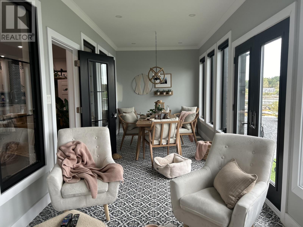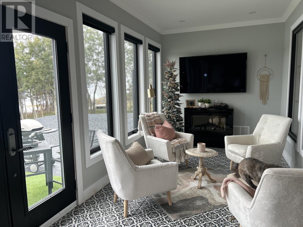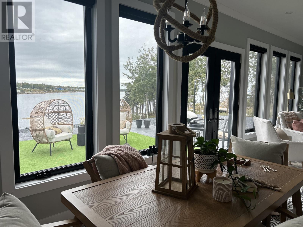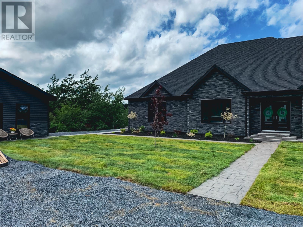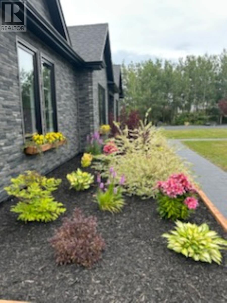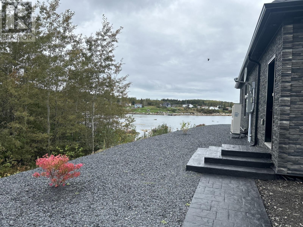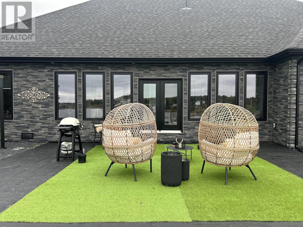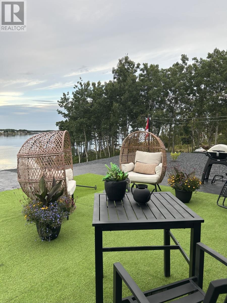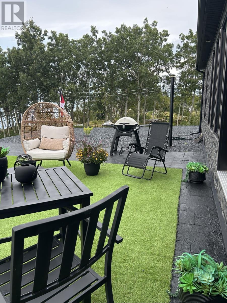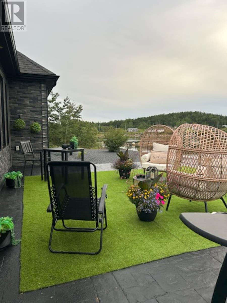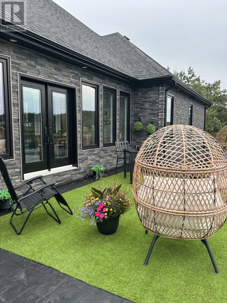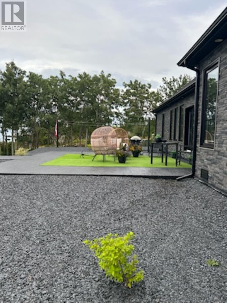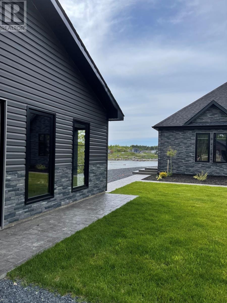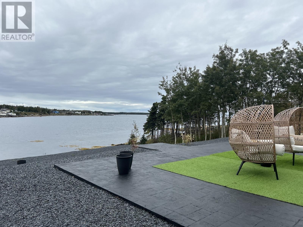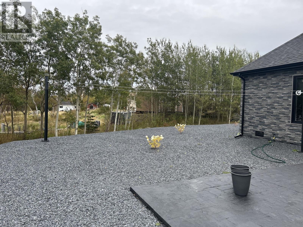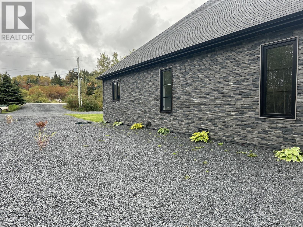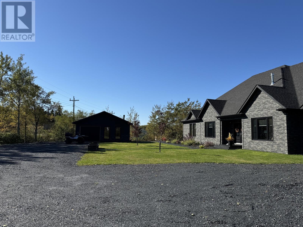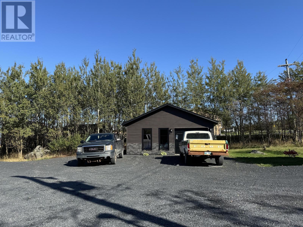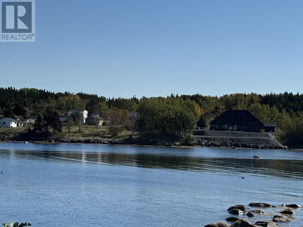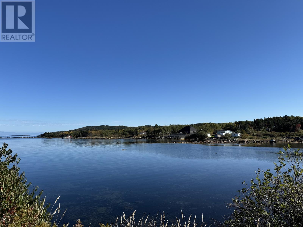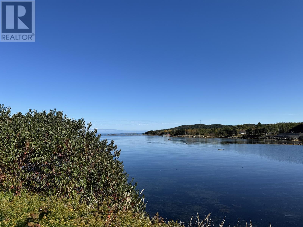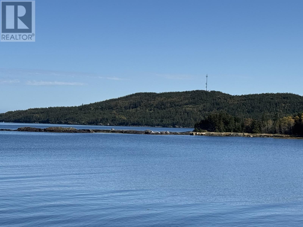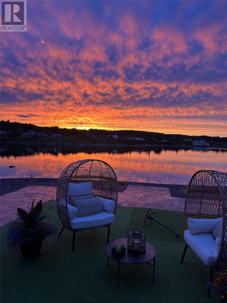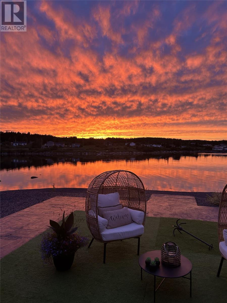$699,000 14 Main Street
Noggin Cove, Newfoundland & Labrador
Details
Discover a truly exceptional executive waterfront residence in the tranquil seaside community of Noggin Cove—just 45 minutes from Gander. 14 Main Street is more than a home—it’s a lifestyle. Thoughtfully designed with elegance and comfort, this one-of-a-kind coastal retreat blends architectural style with high-end finishes throughout. Enter through the grand foyer into a welcoming den and formal living room. The heart of the home features an open-concept kitchen and great room, centered around a stunning see-through propane fireplace—ideal for cozy evenings or upscale entertaining. Off the kitchen, a sunroom offers breathtaking ocean views—perfect for morning coffee or sunset relaxation. The luxurious primary suite includes a spa-like ensuite with a statement soaker tub, floating vanity, walk-in tiled shower, and large walk-in closet. Two more bedrooms, including a private guest suite with ensuite, provide space and comfort for family or visitors. Every detail shines: 9-ft ceilings, crown moulding, sliding barn doors, custom white cabinetry, live-edge and granite countertops, and chic lighting. The stylish mudroom features Turkish ceramic tile, laundry, half bath, seating nook, and access to a beautiful solarium. Outside, the curb appeal is second to none—a striking exterior enhanced this summer with vibrant flowers that add natural charm and colour to the grounds. Stamped concrete walkways, panoramic ocean views, and two detached garages (24×36 and 16×24) complete the picture. Serviced by a drilled well, septic system, 400-amp power, and full generator backup. Modern luxury meets peaceful oceanfront living. Showings available by appointment. (id:2887)
Property Specifics:
- MLS® Number 1278165
- Price $699,000
- Location Noggin Cove, Newfoundland & Labrador
- Building Type Single Family
- Floor Space 3672
- Storeys 1
- Bedrooms 3
- Bathrooms (Full) 3
- Bathrooms (Partial) 1
- Flooring Marble,Ceramic,Hardwood
- Heating ,Electric,Propane
- Sewer Septic tank
- Garage Yes
Listing Agent
- Donna Beaton
- Office: 709-256-7774
- Cell: 709-424-4704
- Fax: 709-256-7776
- Email: dbeaton@sutton.com


MLS®, REALTOR®, and the associated logos are trademarks of The Canadian Real Estate Association
